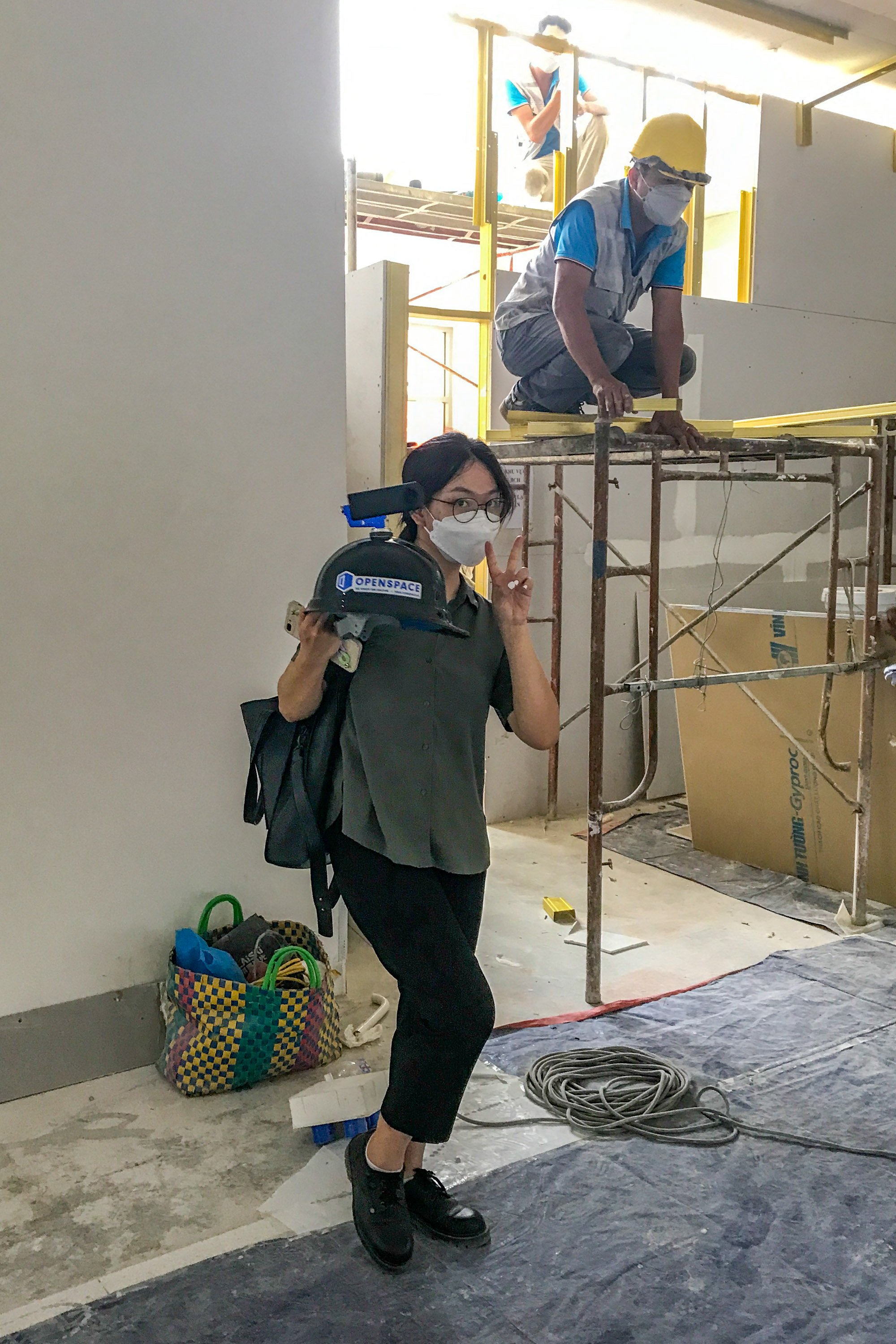OUT-2 THE FUTURE – WITH 3D CONSTRUCTION SITE IMAGERY
OUT-2 Design has commenced trialling the next-generation 360° construction photo documentation software, OpenSpace.ai, to streamline our on-site activities and record comprehensive 3D imagery that is automatically mapped to our building plans in (almost) real time.
360 PHOTO RECORDING OF EACH SITE VISIT
Utilising the next-generation 360-degree construction documentation software, OpenSpace. ai, we can record an accurate, durable record of all site conditions on each visit.
Left: Testing the system in our meeting room before heading to site.
The solution allows us to make fieldnotes, add mark-ups, and issue comprehensive site reports directly from the 3D software on a PC, tablet, or smartphone. It even integrates with BIM 360 and PlanGrid so we can overlay 3D drawings in REVIT etc., although we have not yet tested those features.
HARDHAT MOUNTED RICOH THETA Z1 CAMERA
Using a custom mount provided by OpenSpace, a standard 3D camera is attached to a hardhat. Once activated (via the smartphone App), the location is synced to our plans and the site team only needs to walk the site to capture an immersive 3D video of the construction area.
The video is progressively uploaded and mapped to the latest construction drawings.
Fieldnotes, mark-ups and comments can be added via the phone or tablet App on site, or later via a PC.
While it is still early days, I'm a firm believer that 3D immersive technologies like this are going to revolutionise the Design and Construction industries in the very near future - hopefully in the next few weeks for us!
For more information, take a look at: openspace.ai/








